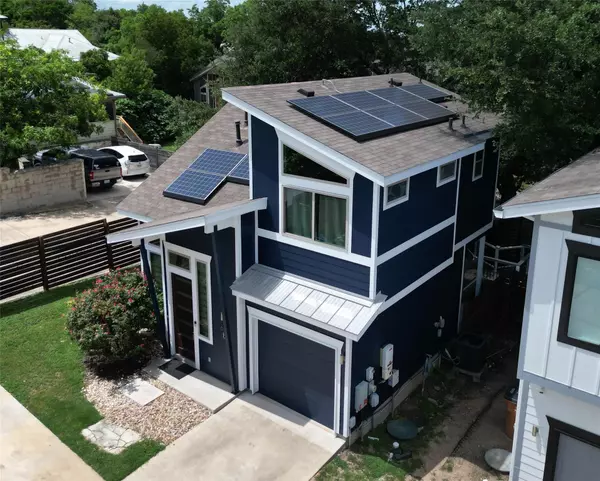
614 Terrell Hill DR #B Austin, TX 78704
2 Beds
2 Baths
906 SqFt
UPDATED:
11/02/2024 01:03 PM
Key Details
Property Type Single Family Home
Sub Type Single Family Residence
Listing Status Active
Purchase Type For Sale
Square Footage 906 sqft
Price per Sqft $662
Subdivision Loveless Add
MLS Listing ID 6153485
Style 1st Floor Entry,No Adjoining Neighbor
Bedrooms 2
Full Baths 2
HOA Fees $75/mo
HOA Y/N Yes
Originating Board actris
Year Built 2014
Annual Tax Amount $7,718
Tax Year 2022
Lot Size 4,748 Sqft
Acres 0.109
Property Description
Experience the heart of Austin in the sought-after Galindo neighborhood (78704) with this beautiful home offering Short-Term Rental potential and a 2% rate buy-down with a qualified offer. Step inside to a well-appointed kitchen featuring a breakfast bar and sleek granite countertops—the perfect hub for daily life and entertaining. Solar panels add an eco-friendly dimension and significant cost-saving benefits. The open floor plan seamlessly connects the kitchen to the living area, creating a bright and welcoming ambiance filled with natural light.
Brand-new hardwood flooring and plush carpeting enhance the luxurious feel of this home. Outdoors, you'll find a private retreat with a sparkling pool to cool off during hot Texas days. Relax in the shade of a magnificent large oak tree, soak in the hot tub, or unwind on the Trex decking under the charming pergola. The expansive covered patio is perfect for hosting gatherings, from intimate dinners to lively parties. This home combines convenience, comfort, and practicality. The one-car garage with epoxy flooring offers ample storage space, while low-maintenance landscaping ensures you can enjoy more leisure time. Modern appliances and thoughtful design details complete this comprehensive living experience. Positioned just south of downtown Austin, this property places you moments away from an array of dining options, entertainment venues, and vibrant nightlife on S 1st, S Lamar, Downtown and more. The combination of its prime location and top-tier amenities makes this home the quintessential Austin home. To truly appreciate all this home has to offer, schedule your tour today!
Location
State TX
County Travis
Interior
Interior Features Breakfast Bar, High Ceilings, Granite Counters, Interior Steps, Open Floorplan, Recessed Lighting, Stackable W/D Connections, Walk-In Closet(s)
Heating Central
Cooling Central Air
Flooring Bamboo, Concrete
Fireplaces Type None
Fireplace No
Appliance Dishwasher, Disposal, Dryer, Microwave, Free-Standing Range, Refrigerator, Washer
Exterior
Exterior Feature None
Garage Spaces 1.0
Fence Back Yard, Privacy, Wood
Pool Above Ground, Pool/Spa Combo
Community Features None
Utilities Available Electricity Connected, High Speed Internet, Natural Gas Connected, Sewer Connected, Solar
Waterfront No
Waterfront Description None
View None
Roof Type Composition
Porch Rear Porch
Total Parking Spaces 3
Private Pool Yes
Building
Lot Description City Lot, Sprinkler - Automatic, Trees-Large (Over 40 Ft)
Faces South
Foundation Slab
Sewer Public Sewer
Water Public
Level or Stories Two
Structure Type HardiPlank Type
New Construction No
Schools
Elementary Schools Dawson
Middle Schools Lively
High Schools Travis
School District Austin Isd
Others
HOA Fee Include Common Area Maintenance
Special Listing Condition Standard
GET MORE INFORMATION






